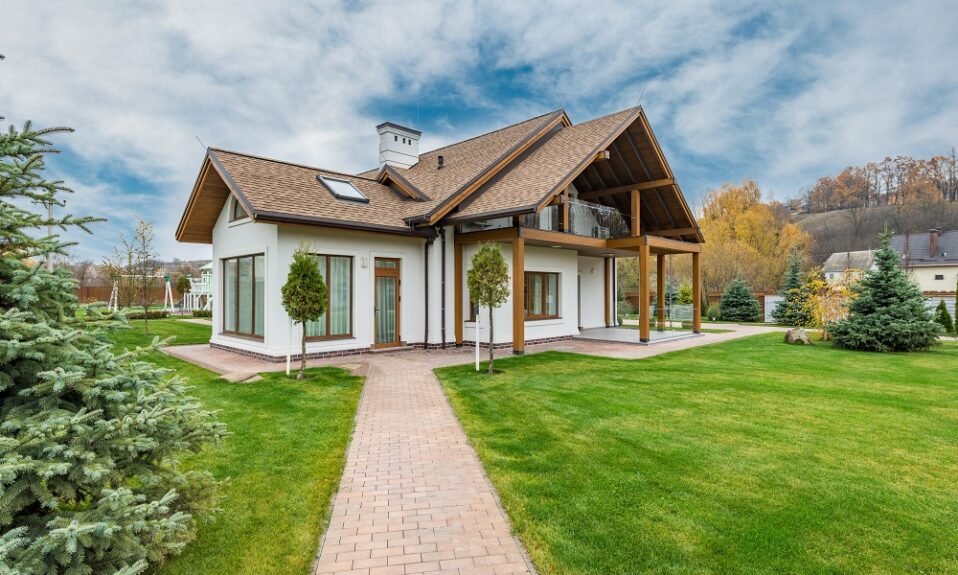
L-shaped kitchens are becoming increasingly popular for a variety of reasons. But does that mean they offer the best kitchen layout for your home? Not necessarily.
There do come with disadvantages which can make offer kitchen designs such as U-shaped layouts more attractive.
Let’s take a look at the pros and cons of an L-shaped kitchen layout so you can make an informed decision.
Best Layout for Entertaining

Where L-shaped layouts excel, is with their openness. Traditionally set up on one long wall, and one shorter wall (or short section of a longer wall), it leaves cooks free to roam and mingle with guests or family members.
This makes hosting a dinner party, or chatting during preparation of family meals a cinch, since there’s no third wall of cabinets and cupboards blocking you off from the rest of the room.
Ideal for Open Floor Plans
Due to the kitchen units and appliances being attached to the outer walls of a kitchen area with this set up, it generates more floor space, creating the illusion of a larger room.
Paired together with clever window placements, L-shaped kitchen layouts can help to make a space feel a lot bigger than it actually is.
This allows homeowners who have opted for an open plan design to comfortably incorporate furniture such as dining tables and chairs, breaking up the space between the kitchen and living area for one-room floor plans.
Clever Storage Options
According to Bright Builders, the smaller surface area of L-shaped kitchen has led to some great storage innovations, particularly with corner units that utilize the right angle join.
Le Mans units, Magic Corner units and Carousel units all make effective use of the extra storage space afforded to the corner unit. They manage to pack in many items, which then swivel out to you as you open the folding doors.
L-shaped kitchens are also leading the way with overhead storage; with overhead cabinets increasingly lit by LEDs to give them the appearance of floating.
Efficient for Smaller Spaces

This layout is also ideal for both small and narrow kitchens.
This is particularly the case if you are remodeling a galley kitchen, since freeing up a wall will give you space to fit a table and chairs in for dining purposes.
It will also help to make a small kitchens feel more spacious, and in some cases allow room for the installation of a kitchen island or breakfast bar.
But despite their numerous advantages, individuals are put off installing their cabinets and appliances in an L-shape for a number of reasons.
Spacing Can Be Problematic
Whilst L-shaped layouts are great for open plan spaces, they do pose a few problems.
With the majority of amenities and appliances spread out across one back wall, it can become tiresome walking up and down the line to get to the sink, fridge, and stove.
However, it does very much depend on the size of your space. Which leads neatly onto the next issue with L-shaped layouts.
Don’t Work as Well for Big Spaces
Sometimes a room’s dimensions will just not work with an L-shaped layout. This is particularly the case for extremely large open plan kitchen spaces.

This could leave key appliances yards apart from each other, making cooking meals extremely tiresome and inefficient.
One workaround is to install a kitchen island, and line up appliances along the back wall close the island so that the functionality is much more effective.
Much Less Effective Without an Island
It is true that L-shaped kitchens are much more sociable, however without a kitchen island, cooks will have their back’s turned on their guests or family members whilst trying to maintain a conversation.
Not only that, but kitchen islands help to bridge the storage gap left by having one fewer walls to work with, and provide a focal point for large kitchen spaces that feel empty without one.
Less Storage Options

As eluded to already, L-shaped layouts leave homeowners with one row of cabinets and cupboards less than if they had opted for a U-shaped kitchen.
This presents the challenge of trying to store the same amount of cooking and dining utensils with a reduced capacity to do so.
One way to get around this problem is to install a fairly sizeable kitchen island, but if you don’t have the room to fit one in, it can be tricky to create enough storage for all of your non-perishable food and cooking gadgets.
Where Can You Get More Kitchen Advice?
Once you’ve started to draw up your kitchen remodel plans, it’s always best to speak to contractors to get help with shaping your vision for the new space.

Getting quotes from prescreened contractors will also give you an idea of the cost differentials between different layouts, and whether you can afford to install a kitchen island if you do indeed opt for a L-shaped layout.




